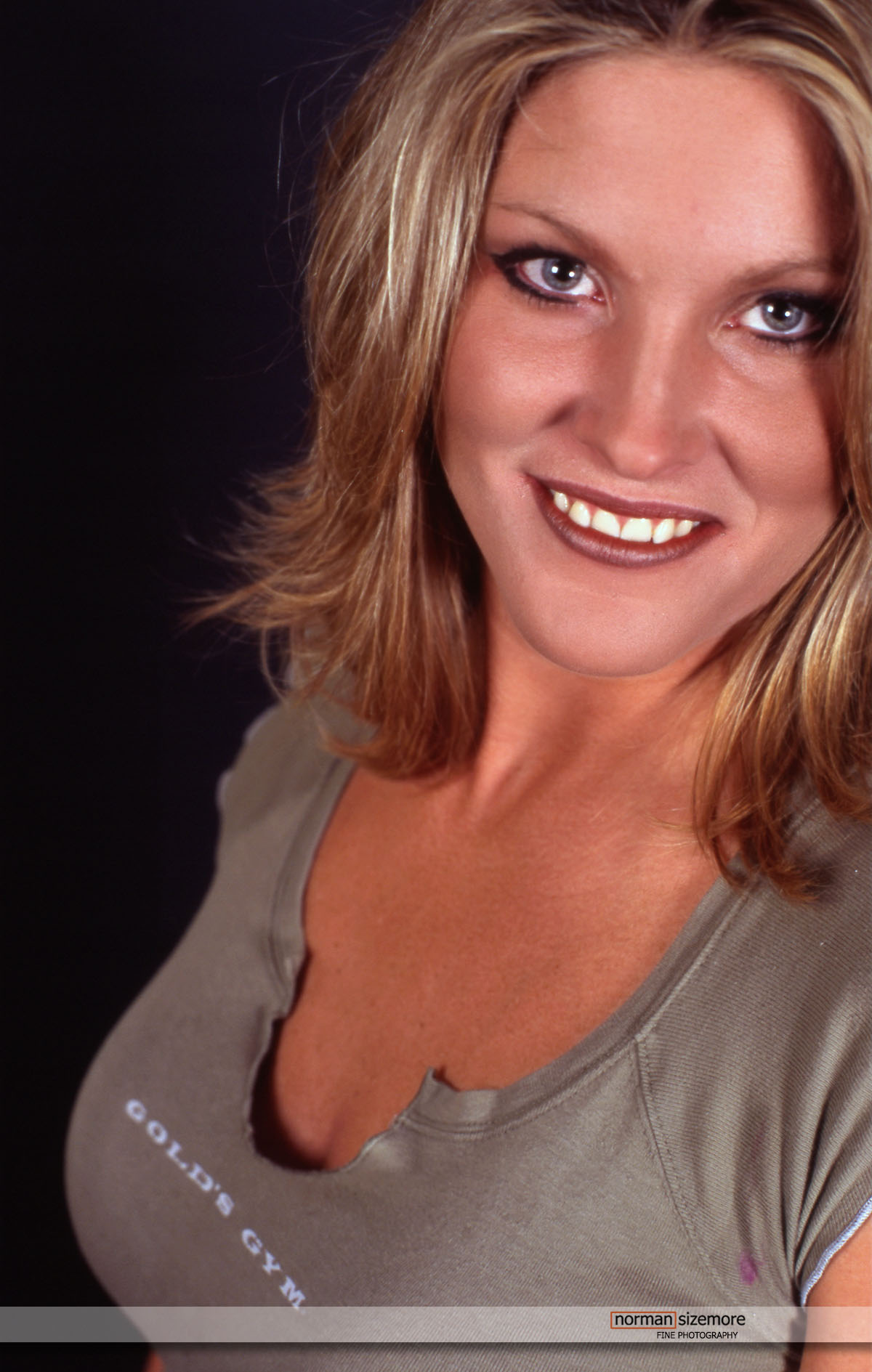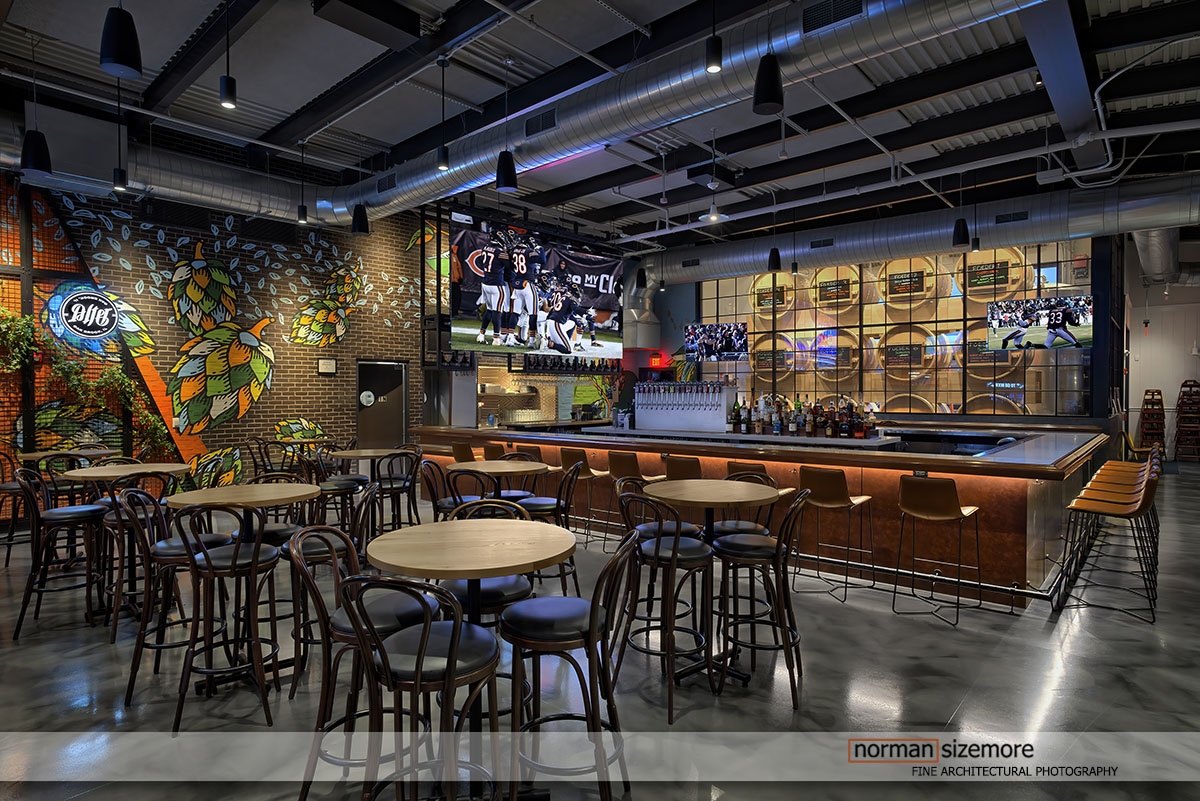This Master Suite by Orren Pickell is a stunning remodel featuring a thoughtful room addition. The spacious bedroom seamlessly opens to an expansive master bath, complete with a soaking tub, walk-in shower, twin vanities, and generous storage space. A stylish dressing table connects the master bath to a large walk-in closet, which includes a vanity makeup table for added convenience. Every detail exemplifies the highest standards of craftsmanship, with custom cabinetry, premium finishes, and elegant flooring throughout. Below are a few of our favorite highlights from this exceptional space.
Amazing Great Room by Janet McCann:
Continuing in the amazing estate with interior design by Janet McCann, we focus here on the great room. The extended ceiling creates a sense of grandeur, contrasting beautifully with the large wood-paneled accents that frame the plastered walls. These walls highlight the fireplace as the room’s focal point, adorned by a striking large canvas wall art.
Twin bespoke card tables and chairs invite guests to savor the open view, enjoy the melodies from the grand piano, and engage in a game of rummy over cocktails. The open layout seamlessly incorporates the dining area, featuring seating for ten. The custom table and chairs, designed by Janet McCann and hand-built by her team of artisans, add a unique, artisan touch to the space.
Fine art sculptures and a large serving ledge anchor the four-piece canvas wall art and bespoke sconces, contributing to the room’s refined aesthetic. Expansive floor-to-ceiling windows offer stunning views of the grounds and pool area, framed meticulously by custom draperies. This great room embodies a perfect blend of luxury, comfort, and thoughtful design.
Tansitional Kitchen by Janet McCann:
This transitional kitchen by Janet McCann seamlessly extends into a warm breakfast area and family room, creating an inviting and functional heart of the home. The design perfectly balances elegance with comfort, making it easy to see why this space is likely the most frequented in the house. Floor-to-ceiling windows frame stunning views of the walkout patio and the lush, garden-like grounds surrounding the pool area, allowing natural light to flood the space and blur the line between indoors and outdoors.
Janet McCann's design aesthetic is effortlessly tasteful, striking a balance that keeps the space feeling fresh and relevant, both now and in years to come. Highlights from this area include the carefully chosen finishes that add texture without overwhelming, and the subtle layering of warm tones that enhance the transitional style. The layout encourages easy movement and gathering, making it ideal for both everyday living and entertaining. Overall, this space exemplifies a timeless approach to luxury interior design, where practicality meets understated beauty.
Flashback Photoshoot 2009:
Flashing back on some past modeling and portrait shoots. We really enjoy switching it up and photographing clients and models in the studio and onsite. This shoot is from 2009. We had been doing some architectural photography work for interior designer Marietta Calas, when we talked her into letting us set up some light and grab a few shots of her at her home office. We had so much fun! Makes me want to do it all over again! Just a glimpse below.
Shot On Film - Kelly:
Many don’t realize the effort, planning, and precision that go into a modeling shoot. This particular shoot took place on-site back in 2003. We set up a quick studio, complete with a seamless backdrop, utilizing one Paul C. Bluff 10,000cps mono light. The light was diffused through an octagon light box and bounced into a 48” golden reflector to achieve a soft, warm illumination.
Kelly’s makeup artist expertly managed the shoot, handling clothing changes and offering posing guidance. Kelly herself worked diligently, responding to follow-camera direction—a challenging task that requires both patience and skill.
For this shoot, we used a Minolta XE-7 camera loaded with Asia 100F color reversal slide film, which delivered rich and vibrant colors. The images were then scanned with a Minolta DiMage 5400, a dedicated film scanner known for its superb high-quality results.
Below are just a few selections from that memorable shoot.
Luxurious Lower Level by Lauren Coburn:
This comforting lower level designed by Lauren Coburn showcases custom furnishings that frame a cozy fireplace, completing the inviting seating area. At the foot of the stairs, a custom transparent wine cooler is seamlessly integrated under the staircase, embodying the principle of form follows function. This clever design element not only serves a practical purpose but also creates a captivating focal point that sparks conversation.
Behind the seating area, a fully stocked wet bar features a sleek counter accompanied by four heavy, custom-made bar stools, offering both style and comfort. Adjacent to the bar, a clear glass door provides a subtle glimpse into a state-of-the-art home gym, blending luxury with everyday convenience.
The entire space is a perfect balance of functionality, beauty, and elegance—qualities synonymous with Lauren Coburn’s design philosophy.
Master Suite by Lauren Coburn:
This luxury Master Suite by Lauren Coburn, captured in a photoshoot early last year, exemplifies refined elegance and sophisticated design. The suite is highlighted by a bespoke chandelier that adds a touch of glamour, complemented by silk wallpaper that brings texture and depth to the space. Custom rugs and bedding enhance the luxurious ambiance, while handmade sheers and drapes frame the room with understated grace.
Just off the bedroom, the oversized bathroom features a glass-enclosed shower, a soaking tub designed for relaxation, and a twin sink vanity that balances function with style. Across the adjacent hall, a spacious walk-in closet awaits, complete with a dressing table, a center counter perfect for wardrobe organization, and ample built-in storage tailored for jewelry and sleepwear.
Below are some of our favorite images from this stunning suite, showcasing the harmonious blend of custom craftsmanship and timeless design.
Accent Table by Janet McCann:
This accent table, showcasing exquisite glassware and pottery, serves as the ideal anchor for the modern canvas wall art above it. Positioned thoughtfully, the table invites guests to transition seamlessly into the great room and dining area, blending function with aesthetic appeal. Crafted as a one-of-a-kind masterpiece, this table was designed by Janet McCann, complementing her comprehensive interior design vision for the home. More to come...
Shot on Film - Jill Fernandez:
This is a test shot of our favorite model, Jill Fernandez. Photographed back in 2005 using a Hasselblad 501C with a Carl Zeiss 80mm portrait lens. Lighting was provided by Photogenic Machine Studio Master II strobes: the main light passed through a PhotoFlex circular softbox, while a second Studio Master II, fitted with a 22” Larson softbox, was used as a kick light.
This was our first shoot with Jill, and it immediately revealed her immense talent and ability to follow direction. I had never seen a model exhibit such focus and poise. We’ll be sharing more from Jill’s session in upcoming posts.
Shooting Alter Brewing, Oak Brook:
Last November, we had the pleasure of photographing Alter Brewing in Oak Brook, shortly after completing a video shoot for Barretts Technology Solutions. This space stands out as one of Oak Brook’s finest venues to gather, enjoy a quality meal, and savor a finely crafted beer with friends. Below are some of our favorite captures from the shoot, highlighting the inviting atmosphere, thoughtful design, and vibrant energy that make Alter Brewing a distinctive destination.
Master Suite by Janet McCann:
This Master Bedroom Suite by Janet McCann exudes a refined elegance that is both inviting and serene. Floor-to-ceiling custom drapes frame the space beautifully, adding a sense of height and luxury. The ultra-soft handwoven carpet underfoot enhances the room’s warmth and tactile comfort. An elegant sitting area anchors the suite, featuring softly contoured midcentury modern leather chairs paired with a bespoke glass table lamp that offers understated illumination. This thoughtful vignette creates an ideal spot for morning coffee or an evening cup of tea. Every element in the room contributes to a calming, comfortable atmosphere—precisely the feeling a Master Suite should embody.
Bespoke Furniture by Janet McCAnn:
Fine furniture embodies a timeless quality, carrying the potential to be cherished across generations. This piece, designed by Janet McCann, exemplifies these enduring attributes. Every detail—the touch, the feel, the visual appeal, and the meticulous construction—speaks to heirloom quality. Its elegant yet modest midcentury modern design allows it to seamlessly integrate into a variety of interior aesthetics. Janet McCann is not only an accomplished interior designer but also a skilled furniture designer, and we always appreciate when her bespoke creations become part of her projects. This particular piece remains my all-time favorite.
Midici of Naperville Interior:
I couldn’t resist taking a minute and revisiting the interior of Midici of Naperville. The space was impeccably designed, featuring large open ovens that command attention, stacks of hardwood perfectly arranged for baking, and a spacious self-serve counter that invites interaction. The famous pizza dough counter adds a unique touch, elevating the dining experience. This setting truly represents the pinnacle of upscale wood-fired pizza. Some favorites from this visit are showcased below.





















































