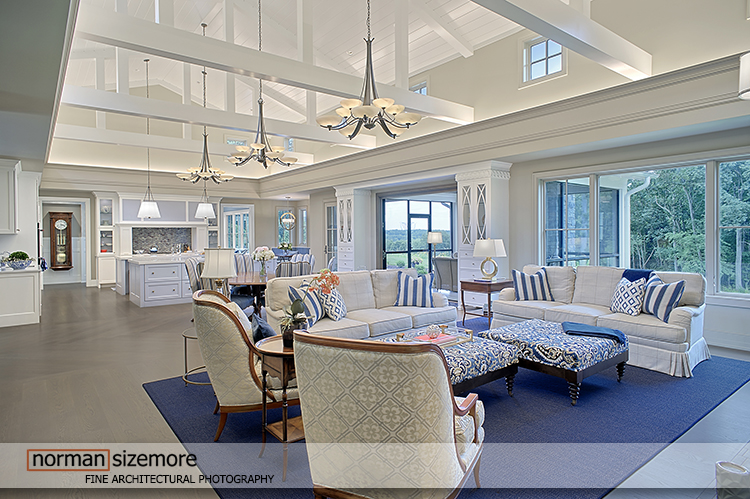Last
year we had the pleasure of shooting a Michigan residence designed by architect
Ryan LaHaie. This was our first
impression of Ryan’s work and it was really outstanding.
The
spaces are wide and open and yet they maintain a very cozy comfortable almost
cabin like feel. The main level of the
home opens into a large gathering area with a spacious kitchen, dining and
living room combination. This is the
perfect setting for large family gatherings where one can entertain as meals are
prepared and conversation and drinks are enjoyed.
The
home also is complete with private offices, sewing room, family room, bar area
and home theater, and gym to name just a few of the spaces one can enjoy.
Below
are a few of our favorite views from the photo shoot.
To see more our of our work, please visit our website: www.normansizemore.com









