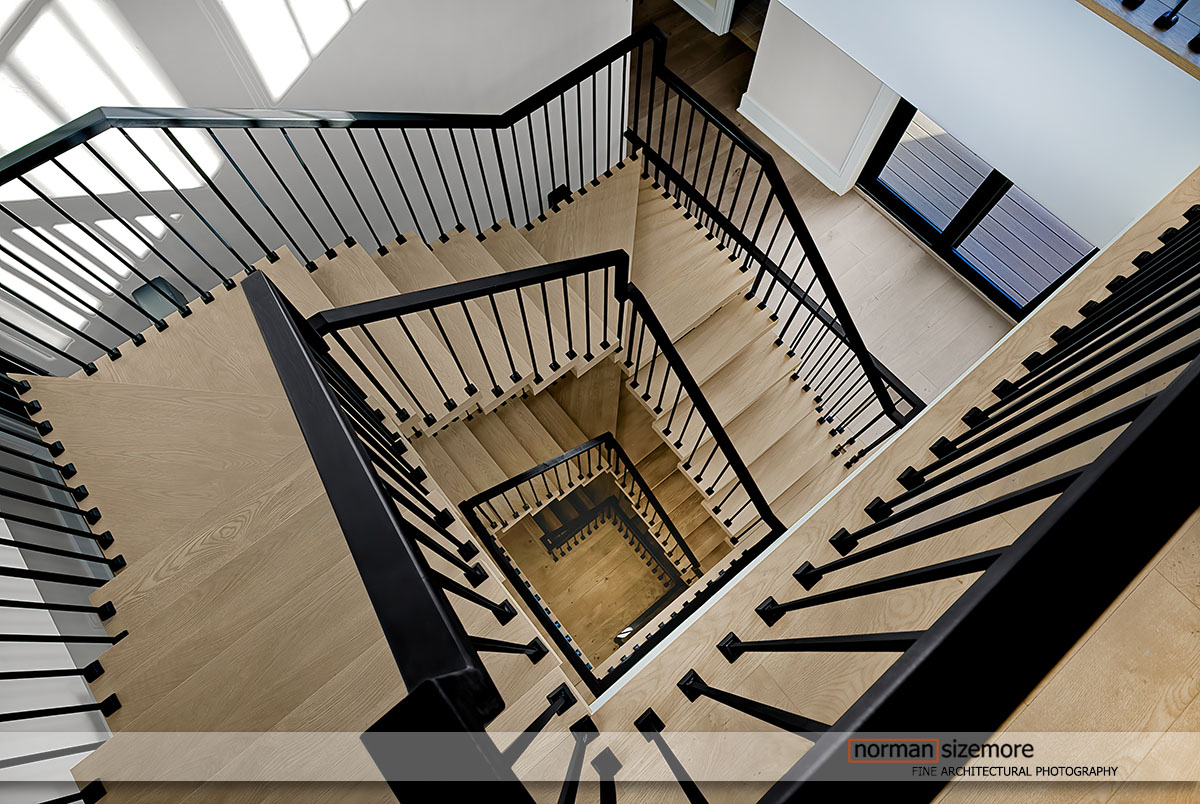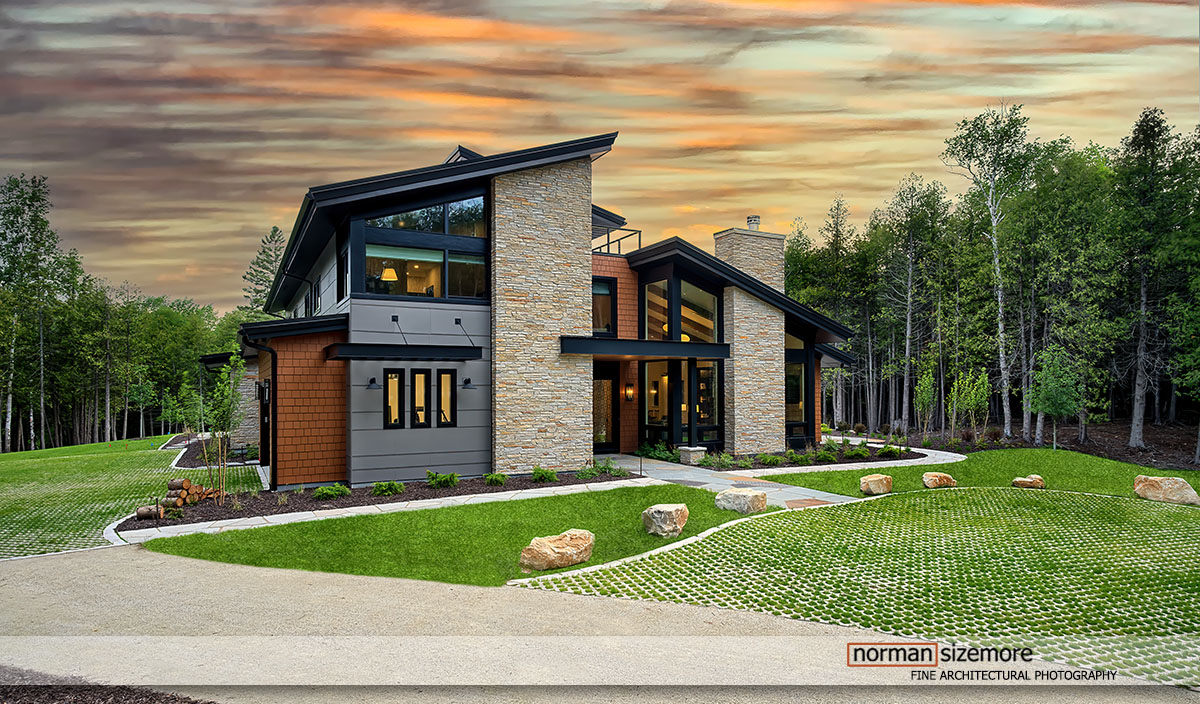Featured here is a Master Suite designed by Janet McCann, renowned for her ability to craft calming, relaxing spaces. This suite centers around a large master bed featuring a cushioned backboard, ideal for sitting up to read or watch late-night television in comfort. On each side of the bed, custom-designed and crafted end tables provide ample surface area for personal items such as phones, tablets, and watches, with additional space to accommodate a serving tray for a bedtime snack.
Floor-to-ceiling windows showcase the beautiful grounds outside, framed elegantly with custom heavy bespoke drapes that enhance the room’s tranquil atmosphere. A cozy seating area includes an oversized ottoman, perfect for putting your feet up while enjoying a cup of coffee and a good book.
The adjoining master bath is a showcase of sophisticated design, featuring exquisite tile work, modern floating vanities, and a dedicated makeup area. A large, contemporary soaking tub offers a luxurious spot to unwind, complemented by a spacious walk-in shower with a built-in bench and transparent walls and entry. A posh corner chair completes the space, providing a comfortable place to sit while preparing for the day ahead.
Overall, this master suite exemplifies thoughtful design and refined comfort, perfectly suited to meet the needs of anyone seeking a serene retreat for starting or ending their day.























































