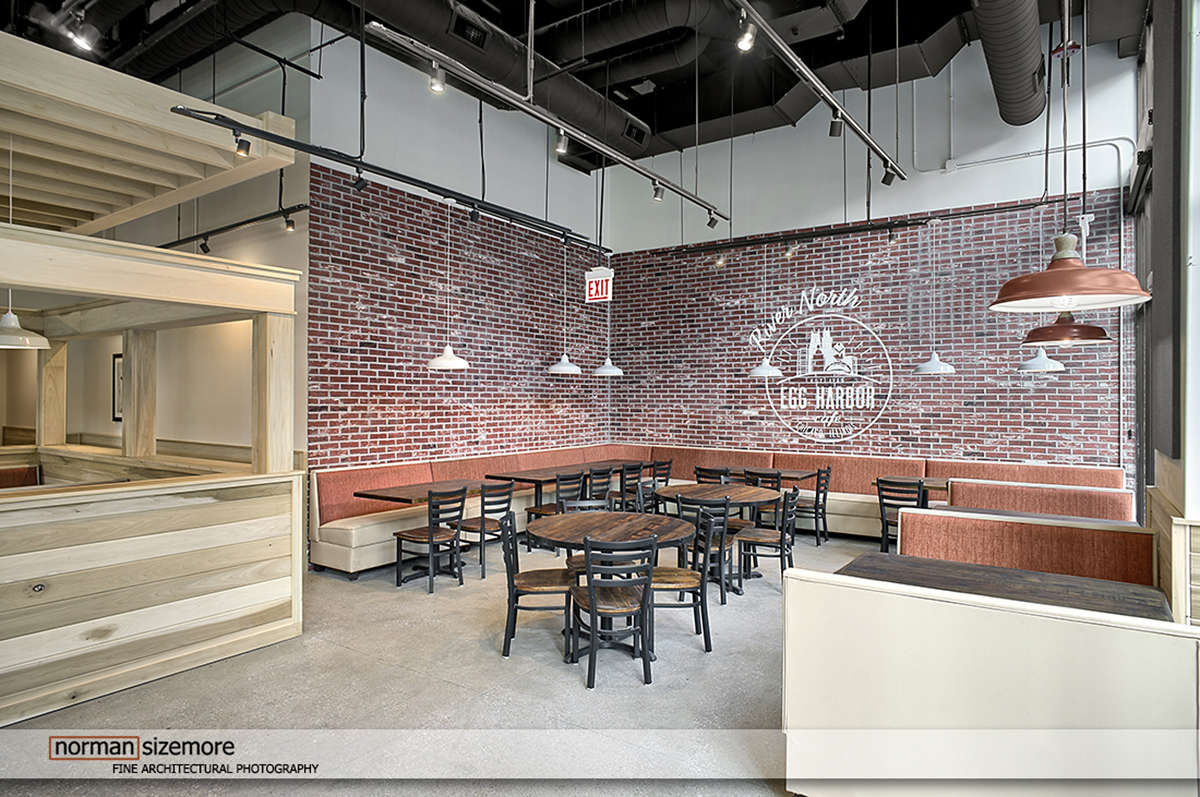The commercial interior designer faces a multifaceted challenge: creating spaces that are not only functional but also engaging and memorable for visitors. In commercial environments, every detail contributes to the overall experience, making thoughtful design essential.
Take, for example, a recent hotel shoot. The attention to wall finishes throughout key areas such as the gym, hallways, and bathrooms highlights the designer’s skill in transforming these spaces. In the hotel gym, textured wall panels and vibrant color add a dynamic energy that complements the active atmosphere. Along the hallways, sophisticated materials and subtle patterns create a sense of flow and elegance, guiding guests seamlessly from one area to another. In the bathrooms, carefully selected finishes combine durability with refined aesthetics, elevating what is often a utilitarian space into one that feels both luxurious and welcoming.
These nuanced touches demonstrate how commercial interior design goes beyond surface decoration—each choice enhances the environment, leaving a lasting impression on clients and guests alike.





























