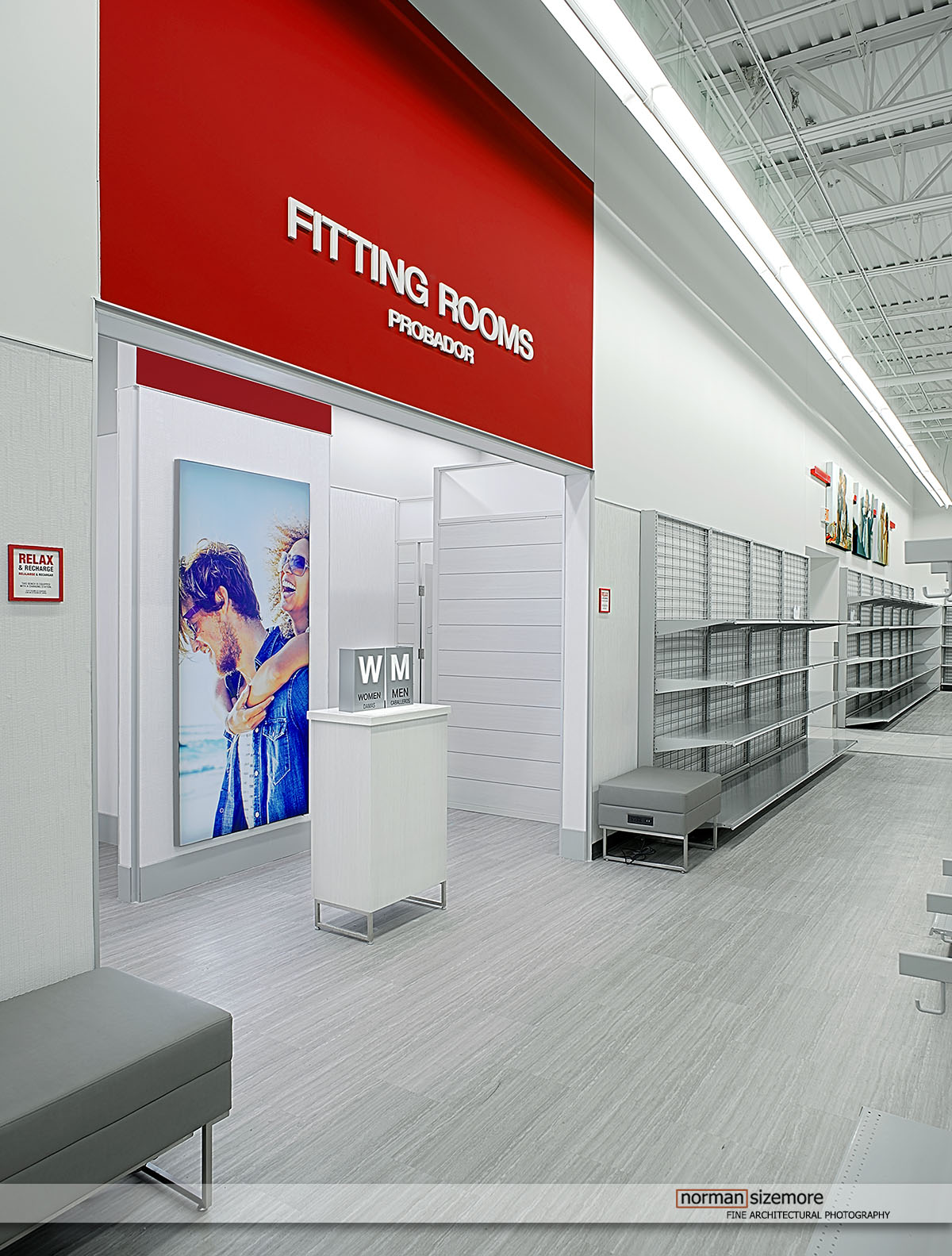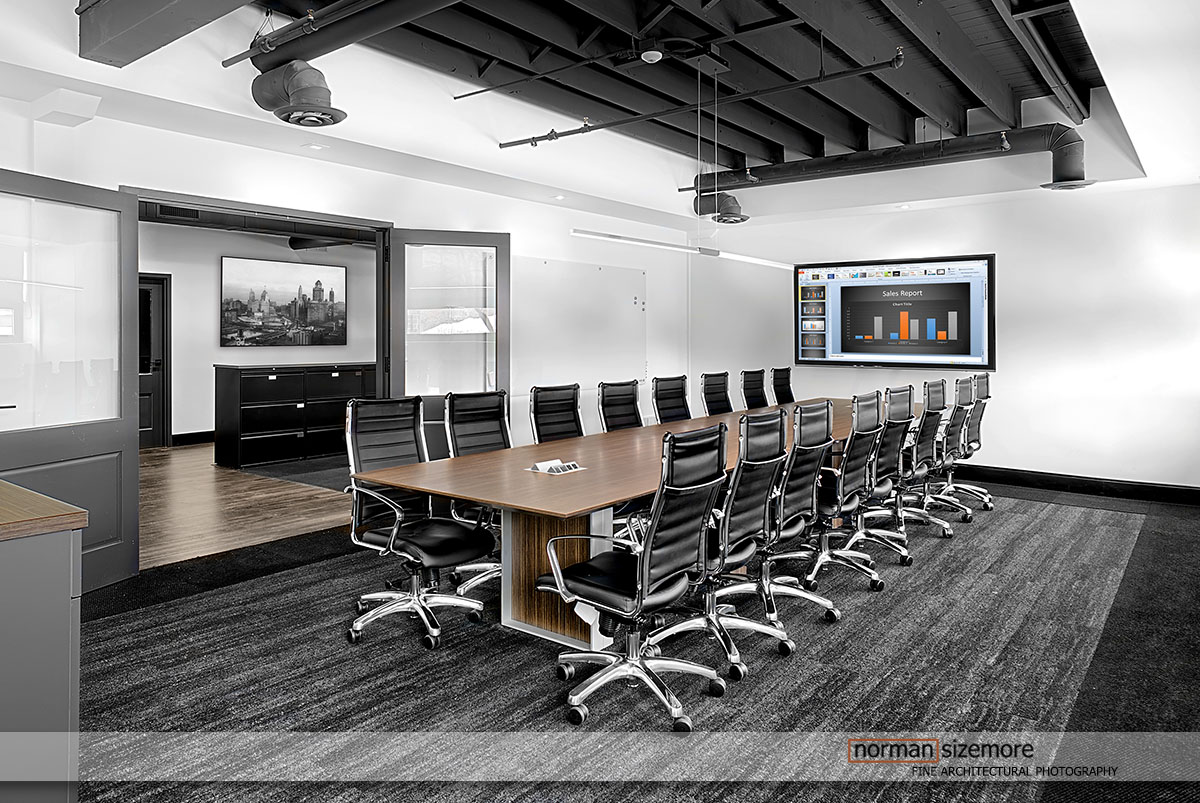You can always tell when a project was built by true craftsmen. Such is the case with this finely crafted kitchen, where superb cabinetry and meticulous assembly come together seamlessly. The finest hardware and top-tier appliances enhance the overall design, elevating both form and function. The striking waterfall countertop and center island serve as focal points, beautifully complemented by rich wood finishes.
This entire condo, constructed by Jerry Dardick of JMD Builders, showcases bespoke wood flooring and custom wall finishes that reflect the attention to detail inherent in every aspect of the project. This kitchen not only functions as a culinary space but also as an inviting heart of the home. We will highlight more from this exquisite space soon.
To see more of our work, please visit our website. www.normansizemore.com



























