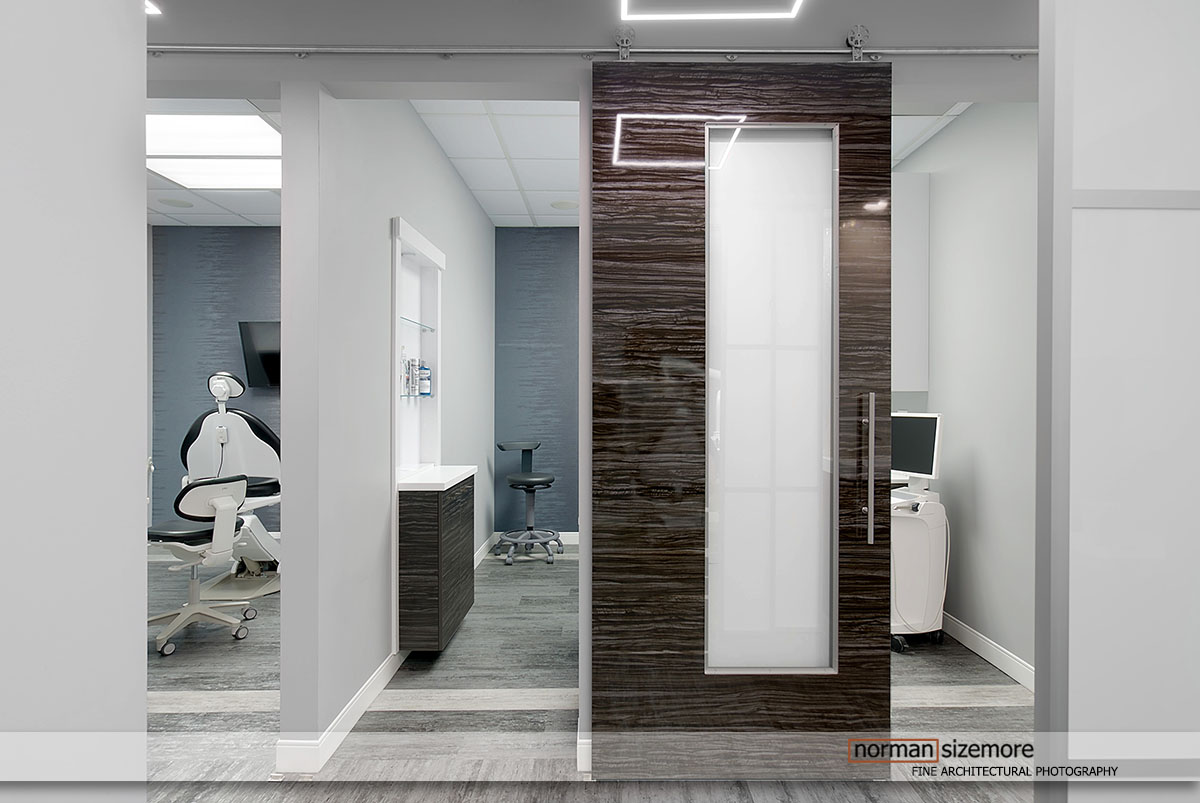There are times when an architectural photographer must engage with the ordinary, as seen in the case of this Dunkin' Donuts. At first glance, it may appear typical, yet upon closer inspection, the meticulous building presents a pristine exterior, with landscapes that are thoughtfully curated and a parking lot that is impeccably maintained.
Having photographed countless fast-food restaurants and coffee houses, the difference in ownership pride is easily recognizable. The owner, Vishal Vaghani, clearly understands that appearances matter, and this commitment begins with the exterior of the building.
Surprisingly, this building is over 30 years old, yet it maintains a pristine appearance, just like all of his locations.
To see more of our work, please visit our website. www.normansizemore.com





























