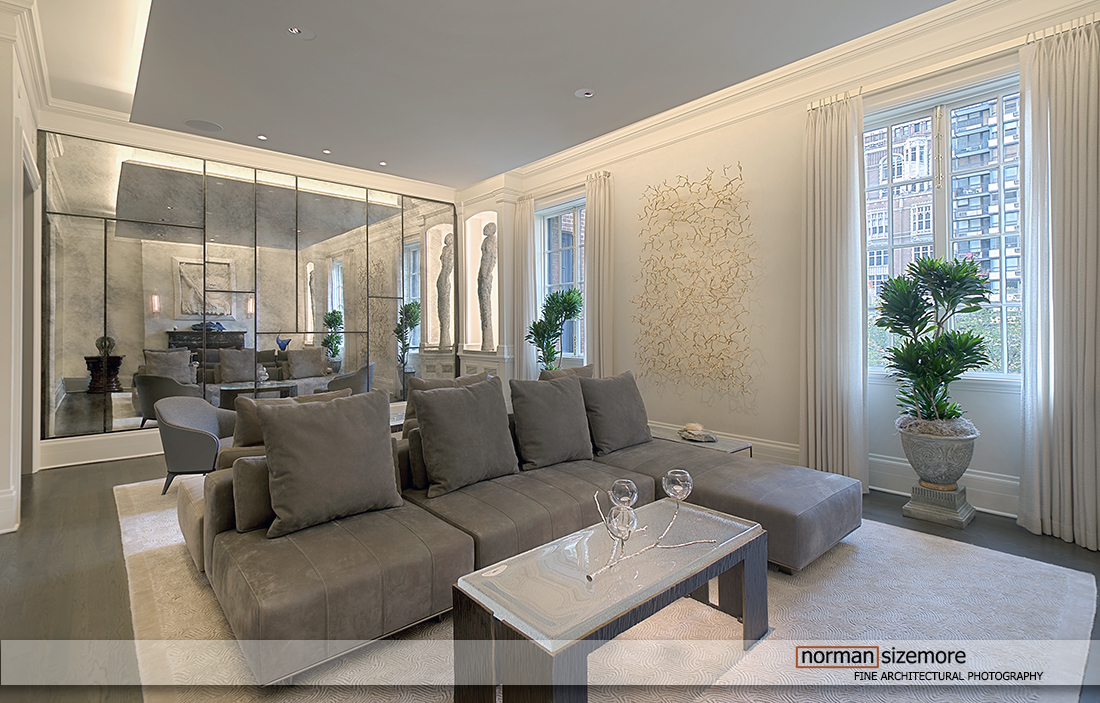We photographed this six story Hampton Inn for TJ Patel of Level Construction Houston. We seem to have a large portfolio of hotels and nearly all of them were built by Level. TJ’s often calls his staff a ‘dream team’. I can attest to how accommodating they are to work with always maintaining a very high level of professionalism. We’re going to share several highlights today from this spectacular project.
Artistic Chicago Condo:
The kitchen from this high-end Chicago condo by Jerry Dardick of JMD Builders, is often featured in our promotional materials. But today, I want to share a few images from the rest of the space. If you’ve ever wondered what it would be like to be surrounded by fine art, then this will give you a good idea. Like everything by JMD, it’s perfect.
To see more our of our work, please visit our website: www.normansizemore.com
Unique Office Space :
We photographed this project for FBG Corporation a few years back – one of the most interesting spaces we’ve seen. These were the executive offices of a commercial bank in Chicago. Here are a few favorites.
To see more our of our work, please visit our website: www.normansizemore.com
Commercial Lunch Room:
We photographed this fantastic lunch room designed by Debby Hill of Key Interiors. Huge screens throughout so one can catch up on the news and events while enjoying a break. I just love the vibrant 'pop' of color in the design of the booths and benches that makes the room a pleasant place to be.
Below are a few highlights.
To see more our of our work, please visit our website: www.normansizemore.com
Overture Promotions:
The photo shoot at Overture promotions is one of our favorites. Debby Hill, IIDA Director of Design at Key Interiors, LLC., was able to arrange out photo shoot during a holiday so that we could have full access to the facility. While Debby and my business partner Mary Price, staged the spaces, I followed shooting the key elements of each room.
It was a long day, but a very productive one. We were all happy with the results. Below are just a few images. Visit our blog to see more of the space.
To see more our of our work, please visit our website: www.normansizemore.com
Manufacturer Office Build-out:
This project was headed up by Debby Hill, IIDA Director of Design at Key Interiors, LLC. The custom office build-out included the main floor foyer and reception area, stair case waiting/conference space, loft work stations and offices, dual conference rooms overlooking production, along with and elaborate break room with full amenities.
Below are a few of our favorites.
To see more our of our work, please visit our website: www.normansizemore.com
High-end Dentist Office - Chicago:
This is the business end of an exclusive high-end dentist office in downtown Chicago. Such excellent design and detail are normally reserved for the reception area and offices. This was the first time I had ever seen such fine work in the practice area. The project design and build-out was by Key Interiors, LLC. And headed up by Senior Designer Dana Tatge.
We will post more from this project soon.
















































