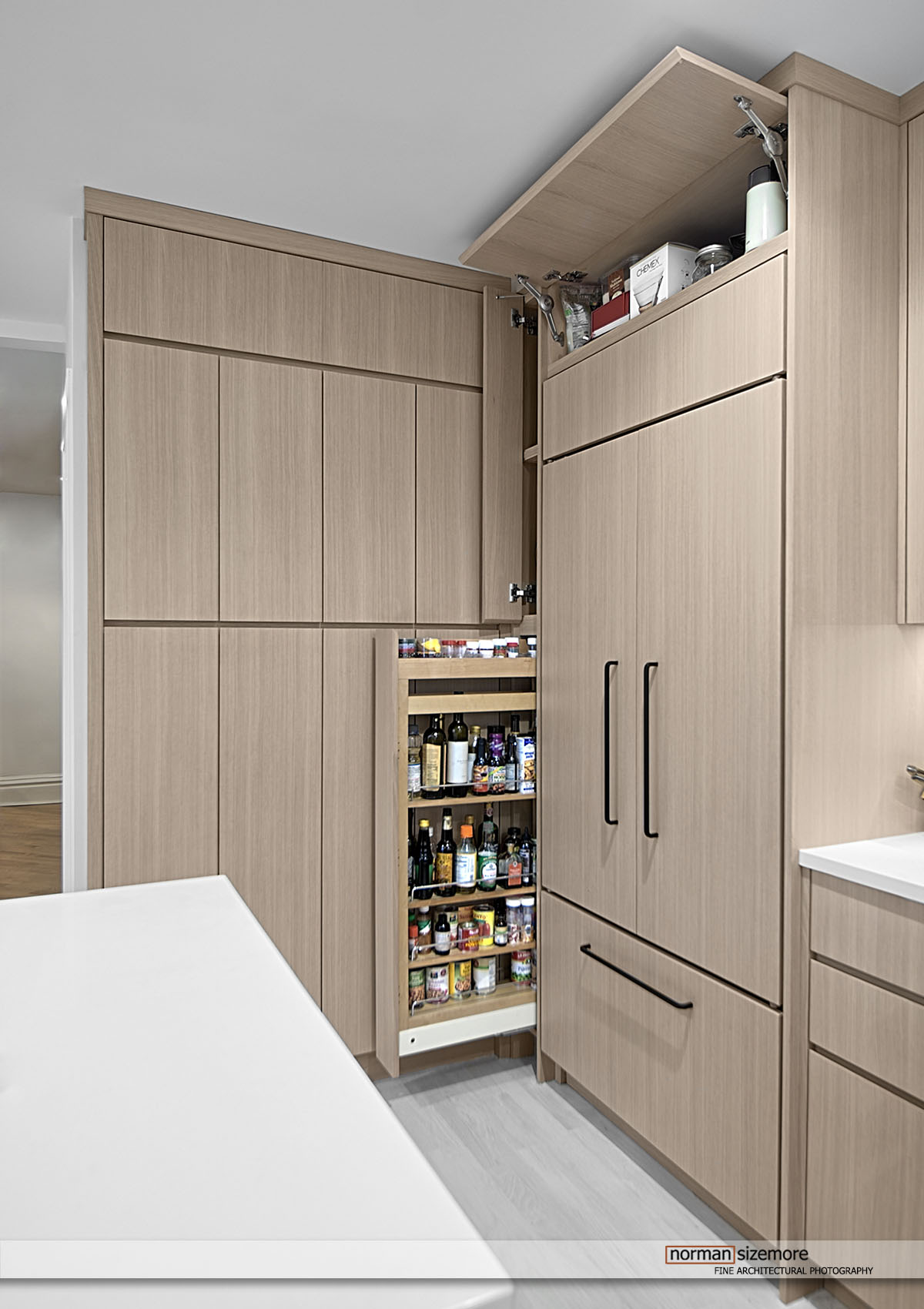This bespoke kitchen by Joshua Schmidke was part of a high-end condo build-out that we photographed last year. Remarkably, this project is ten years old, yet it looks absolutely new—a testament to exceptional design and construction. Below are a few favorite shots of the kitchen.
The clean lines and high-quality materials enhance its timeless appeal, while the thoughtful layout optimizes functionality.
Exquisite lighting further highlights the atmosphere, creating a warm, inviting space perfect for both cooking and entertaining. This kitchen exemplifies how fine design withstands the test of time, making it as relevant today as it was a decade ago.





















































