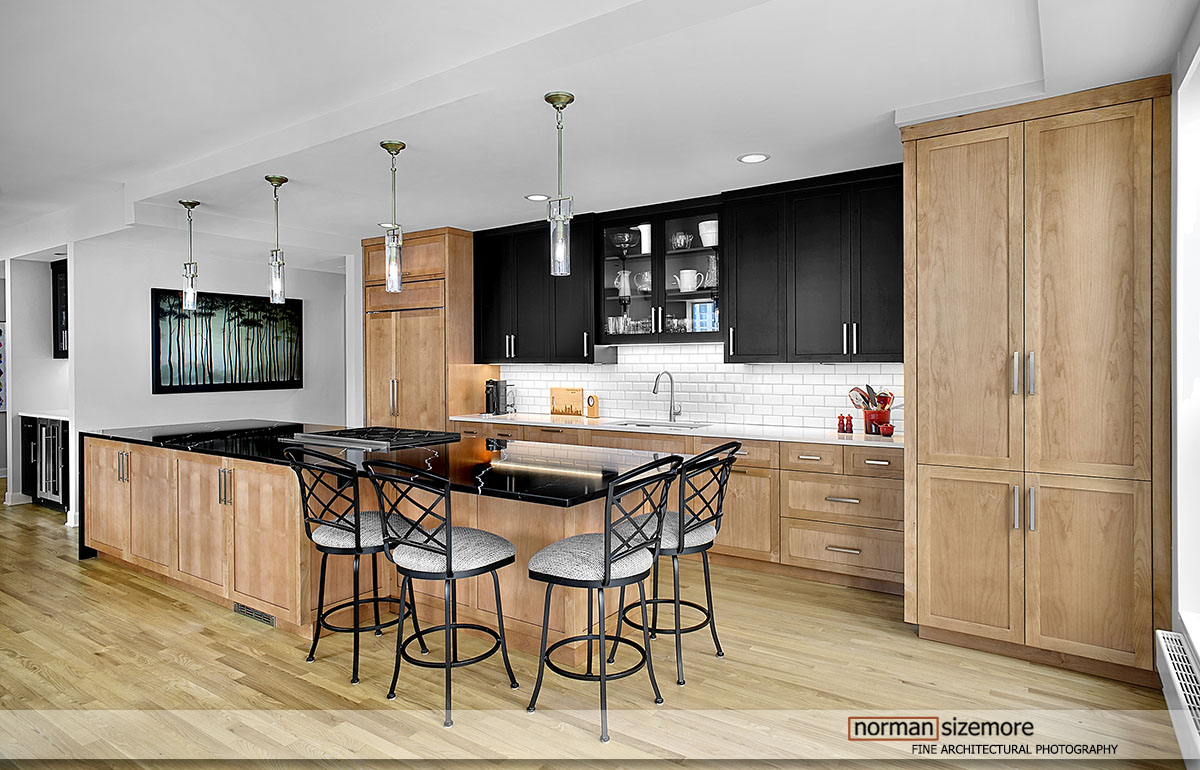At first glance, this appears to be an ordinary bathroom. However, a closer inspection reveals an array of thoughtful details that signal its high-end design. The custom handmade cabinetry offers a unique touch, showcasing artisanal craftsmanship. Heavy, well-made door and drawer pulls provide not only function but also a statement of sophistication.
The beautiful marble countertop adds an elegant touch, elevating the space with its natural delicate veining and sheen. Consider the floating toilet and flush mount water controls; these modern elements enhance the bathroom's sleek aesthetic while maximizing floor space.
Every aspect of this “simple” bathroom exudes luxury and high quality, from the carefully selected materials to the meticulous blue paint finish on the walls. This space is a testament to refined design, indicating that true elegance lies in the details.


































