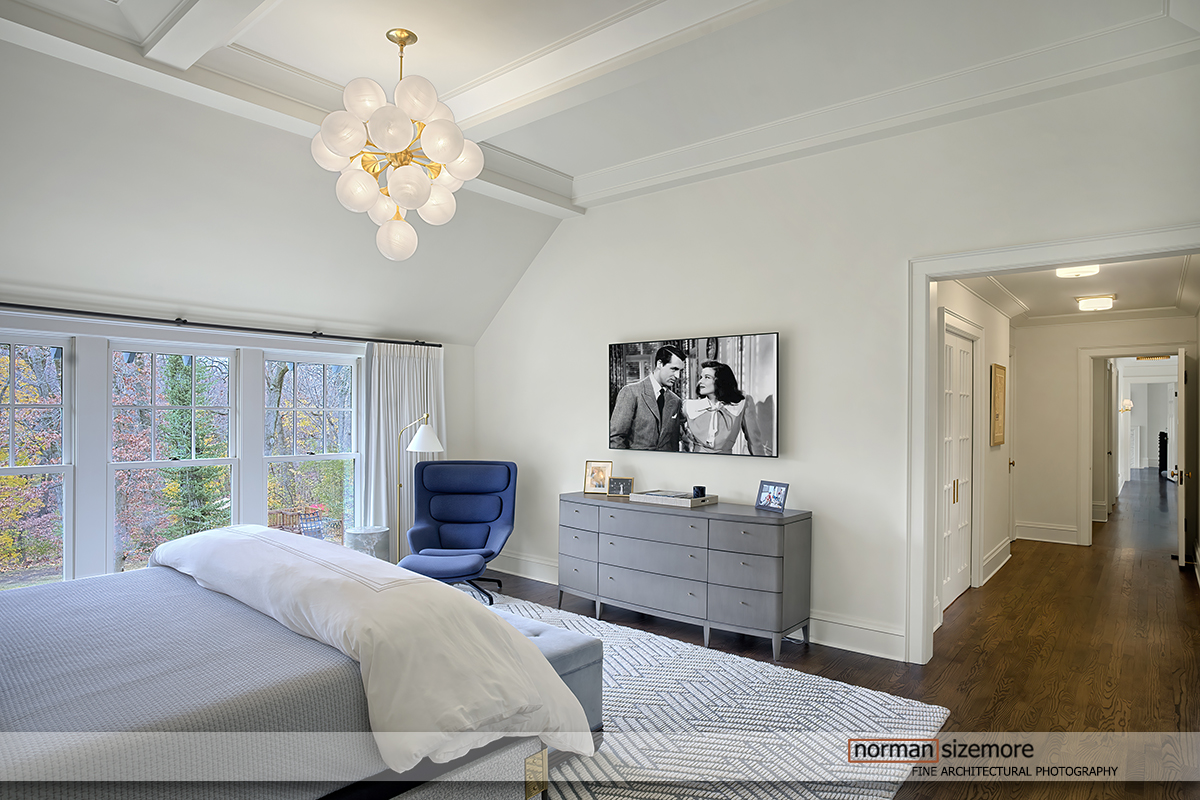We photographed Michelle using a Minolta XE-7 paired with a Vivitar 100mm f/2 portrait lens on Fuji Asia 100F color reversal slide film. The studio lighting setup included Photogenic Machine Studio Master II lights, with the main light firing into a 48” Calumet soft box. A Pro-Photo 36” octagonal light served as a kick light, adding depth and separation. Overhead, a four-inch tube acted as a hair light positioned above the backdrop to provide subtle highlights.
To enhance skin tone, the main soft box also fired into a 36” golden reflector, creating a warm, flattering glow. This image is a small sample from one of four different sets we completed with Michelle. She was dedicated throughout the shoot and a true pleasure to photograph.
To see more of our work, please visit our website. www.normansizemore.com



























