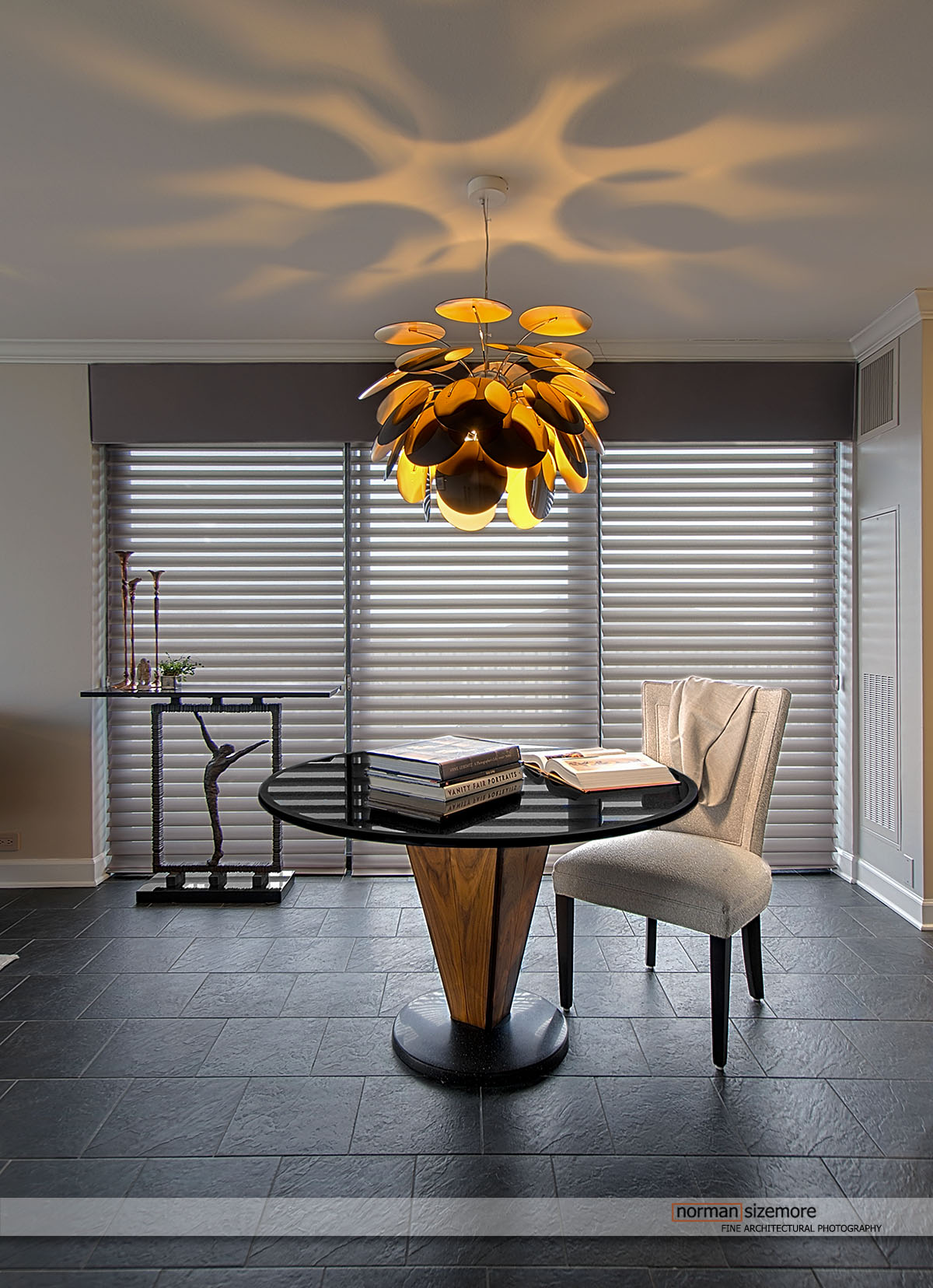Updating and enhancing an older home presents unique challenges, particularly when the homeowner desires luxurious elements such as silk wallpaper, bespoke window treatments, fine hardwood flooring, custom furniture, and fine art. While integrating these features into a brand new home can be relatively straightforward, achieving harmony within a mid-century residence requires not only vision but a keen understanding of design.
Enter Lauren Coburn, an interior designer known for her ability to tackle complex projects with grace and creativity. Her recent total home makeover exemplifies her commitment to transforming spaces into reflections of sophistication and style. Today, we focus on the dining room, a space that perfectly embodies the exquisite elements that characterize this renovation.
The dining room showcases silk wallpaper that adds a touch of elegance, enveloping the space in richness and warmth. Bespoke window treatments frame the windows beautifully, allowing natural light to filter in while maintaining privacy. The selection of fine hardwood flooring sets the stage for the room, blending the old with the new seamlessly.
Custom furniture pieces, designed specifically for the space, contribute to both functionality and aesthetic appeal. Each piece is carefully curated to enhance the visual narrative while ensuring the room remains livable and inviting. Completing the look, carefully chosen fine art adorns the walls, creating focal points that draw the eye and spark conversation.
The final result is nothing short of breathtaking—a dining room that marries luxury with timeless design, all within the context of a mid-century home. Lauren Coburn’s exceptional talent shines through in this transformation, demonstrating that with the right vision, challenges can be turned into stunning realities.
To see more of our work, please visit our website. www.normansizemore.com



















































